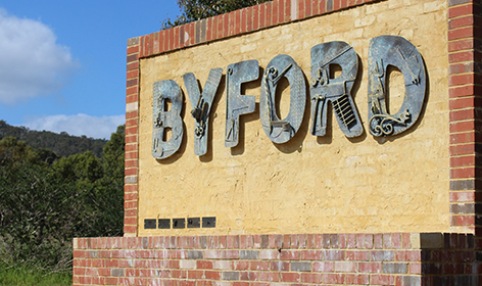
Byford Town Centre Civic Master Plan
The Byford Town Centre Civic Master Plan is a document that establishes the design parameters that will guide the development outcome of the civic and community purpose site.
The Master Plan will play a role in helping to shape the future of Byford as a suburb, as it develops a site that:
- Creates a strong civic presence and creates a landmark location
- Integrates the library and multi-agency building, health hub, splash park and car parking
- Encourages a precinct that integrates with the various surrounding land uses
- Develops an appropriate interface with the adjacent and surrounding area
- Espouses community aspirations for the site and supports community activities taking place
The site has been arranged to allow for key built form and open space interfaces to Clara Street West and Blackburn Road, with centrally located parking sleeved behind the active uses. Key features of the Master Plan include:
- Separated structures for Health Hub and Library functions
- Combined primary vehicle and pedestrian site access
- Reciprocal parking
- Splash park and play space
- Integrated cafe with Library building and splash park
- Pedestrian access from Clara Street West through to Blackburn Road
View the Byford Town Centre Civic Master Plan